Frederick is well-known for its downtown historic district, but its heritage and charm is not limited to a 50 square-block area. Instead, the City is fortunate to have significant historic assets dotted throughout its jurisdiction and contributing to the unique character of the entire community.
A number of the City properties with prominent but aging freestanding buildings have recently, are currently, or will soon undergo renovation. Below we spotlight five of these major adaptive reuse projects from all around the City:
Hayward Road Farmhouse
The building at 7516 Hayward Road was constructed in 1885 and originally used as a home. Over a hundred years later, the dilapidated farmhouse came under the ownership of The City of Frederick as part of a property purchase for the construction of a water tower.
photo from Religious Coalition for Emergency Human Needs
In 2019, the City sold the 8,300 SF building again to the Religious Coalition for Emergency Human Needs for $1. Last year, the non-profit opened a new Emergency Family Shelter at the property. With the help of the Frederick community, the organization reached the $3.5 million goal that funded the renovation and construction of the farmhouse, start-up costs, and the establishment of an endowment fund to support the program in perpetuity.
Today, the Hayward Road Farmhouse provides temporary housing and supportive services for up to ten families at a time — offering private suites with personal bathrooms, laundry rooms, a community kitchen, a living and dining area, counseling rooms, and a children’s playroom. In addition, staff provide integrated case management and support to assist families in achieving their goals of securing permanent housing and a road map out of poverty.
Prospect Hall Project
Plans are moving forward which will turn the historic Prospect Hall building into a wedding and event facility. Earlier this year, the City’s Planning Commission voted unanimously to approve the final site plan to renovate the mansion, as well as several modifications regarding parking and lighting on the property.
The mansion along Butterfly Lane in Frederick dates to the early 1800s and was the site of St. John’s Catholic Prep before the school moved to its current site in Buckeystown in 2013.
photo from Wikimedia Commons
According to the recent Frederick News Post article, the owners are still finalizing the details of the renovations for the 17,000-square-foot house, but estimated costs for the renovation were approximately $2.5 million prior to COVID-19.
The property received $600,000 in tax credits from the Maryland Historical Trust in 2022, which will help pay for renovations to the building’s interior and exterior.
Read more here.
Visitation Frederick
Historic District
Visitation Frederick is a mixed-use development on the campus of a former private all-girls school from which the project gets its name. The academy opened in 1846 and was used as a hospital during the Civil War.
The former school building is currently undergoing a total renovation and will be transformed into a boutique hotel with 57 standard hotel rooms and 10 extended stay rooms. The hotel will be affiliated with Marriott and will feature a full-service spa and fitness center, a performance/events venue, and a white-tablecloth restaurant & bar. Valet services will provide easy parking solutions to patrons.
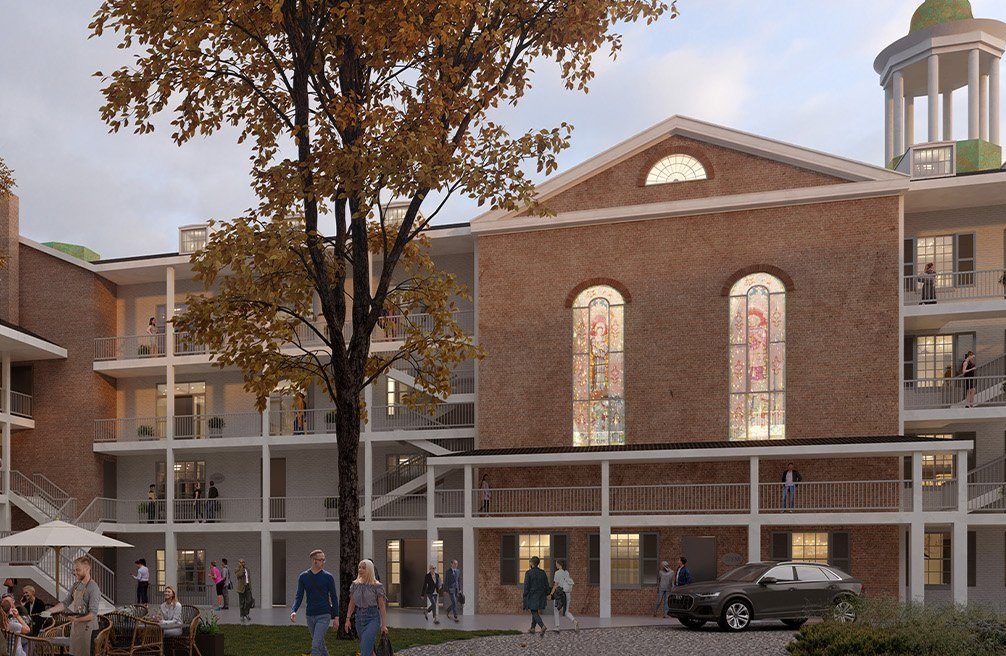
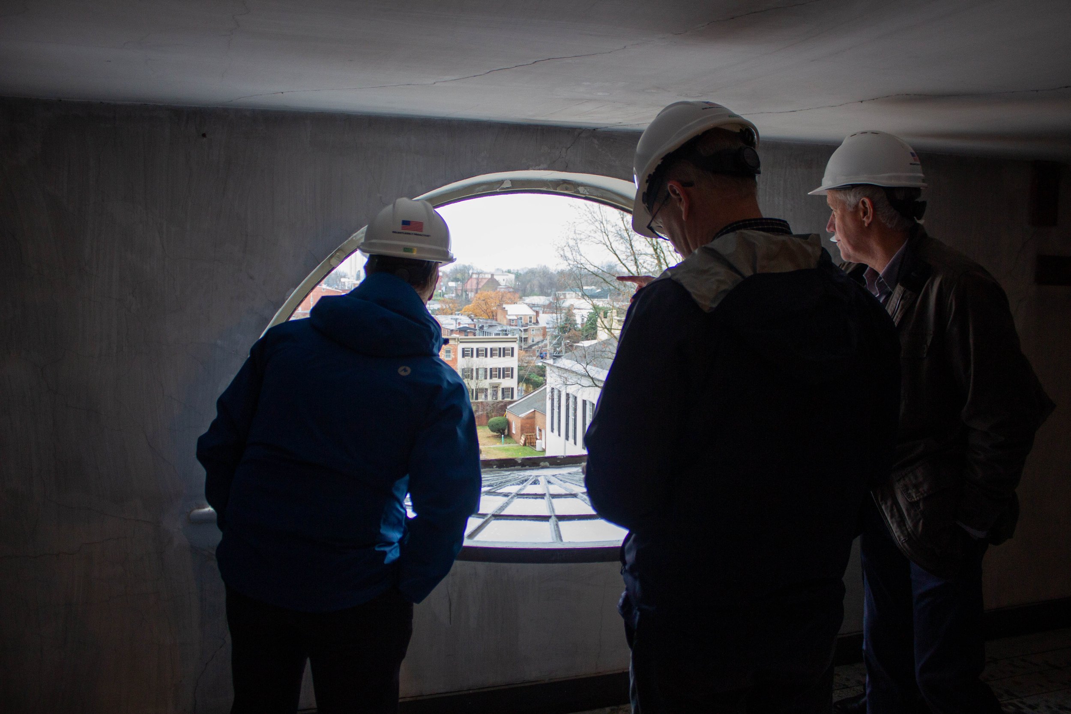
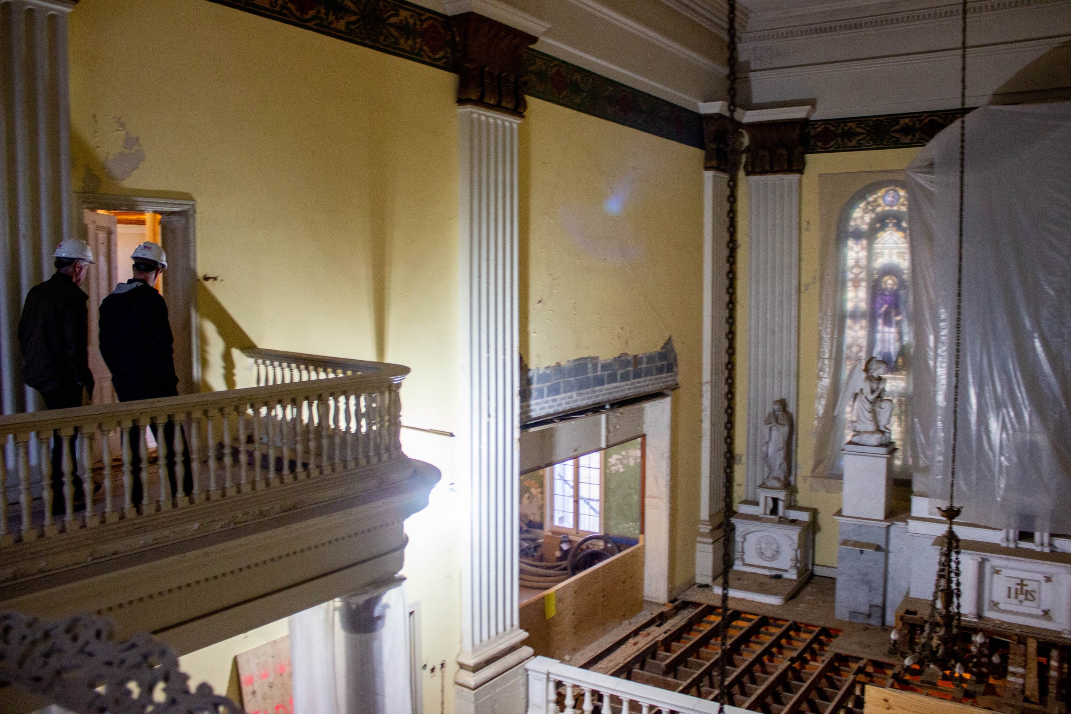
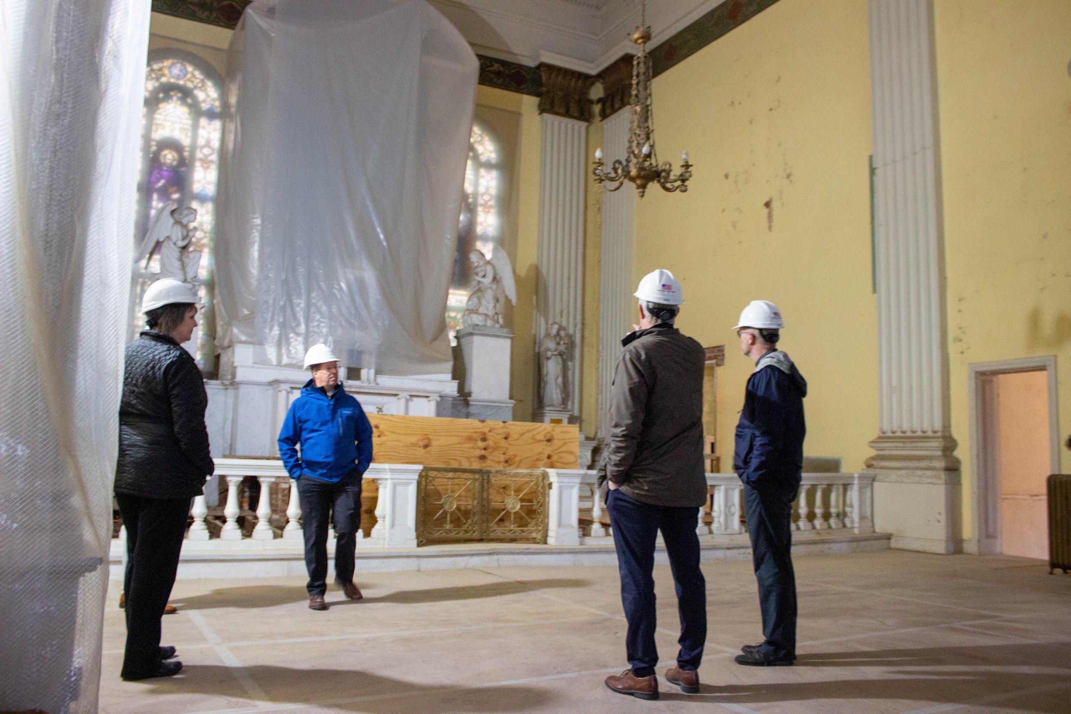
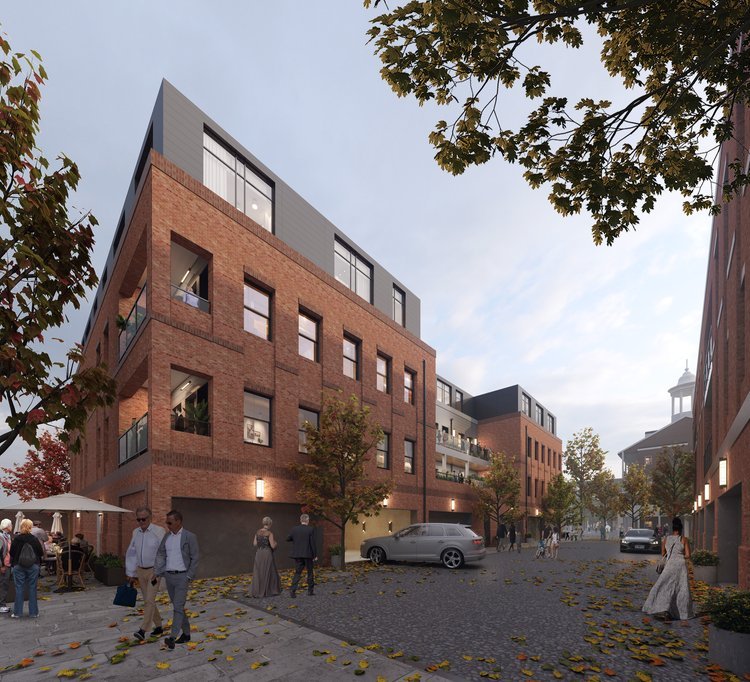
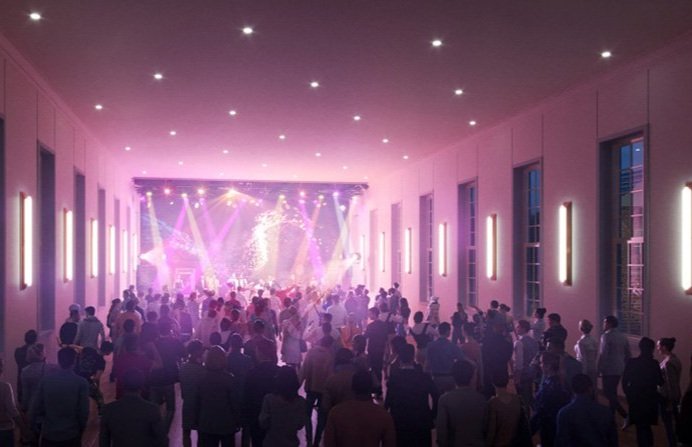
At the start of this month (April 2023), a two-alarm fire broke out at the Visitation Frederick project site — causing an estimated $200,000 in damage, mostly along the building’s roofline. The fire was prompted by heavy winds which caused gutters to come off of the building and into contact with power lines.
Despite the setback, the developer of a hotel at the Visitation Academy site in downtown Frederick plans to move ahead with the project.
“Our plans haven’t changed. What we do is restore old buildings,” developer Jim O’Hare was quoted saying in an article by The Frederick News Post. In the article, O’Hare praised fire crews’ quick response, and said the damage was fortunately limited to one section of the building, former classrooms that are slated to become hotel rooms in the boutique hotel.
Read more here.
Spring Bank Mansion
Spring Bank Mansion, built in 1880, is currently owned by Dan Ryan. A project is underway to renovate the mansion to create a collaborative work environment of non- profits that focus on serving Frederick County seniors. Renovations will include new HVAC, bathrooms, roofing, ADA compliant ramps, sprinklers, an elevator, and new parking spaces. The carriage house will also be renovated for additional storage space specializing in repurposing used medical equipment.


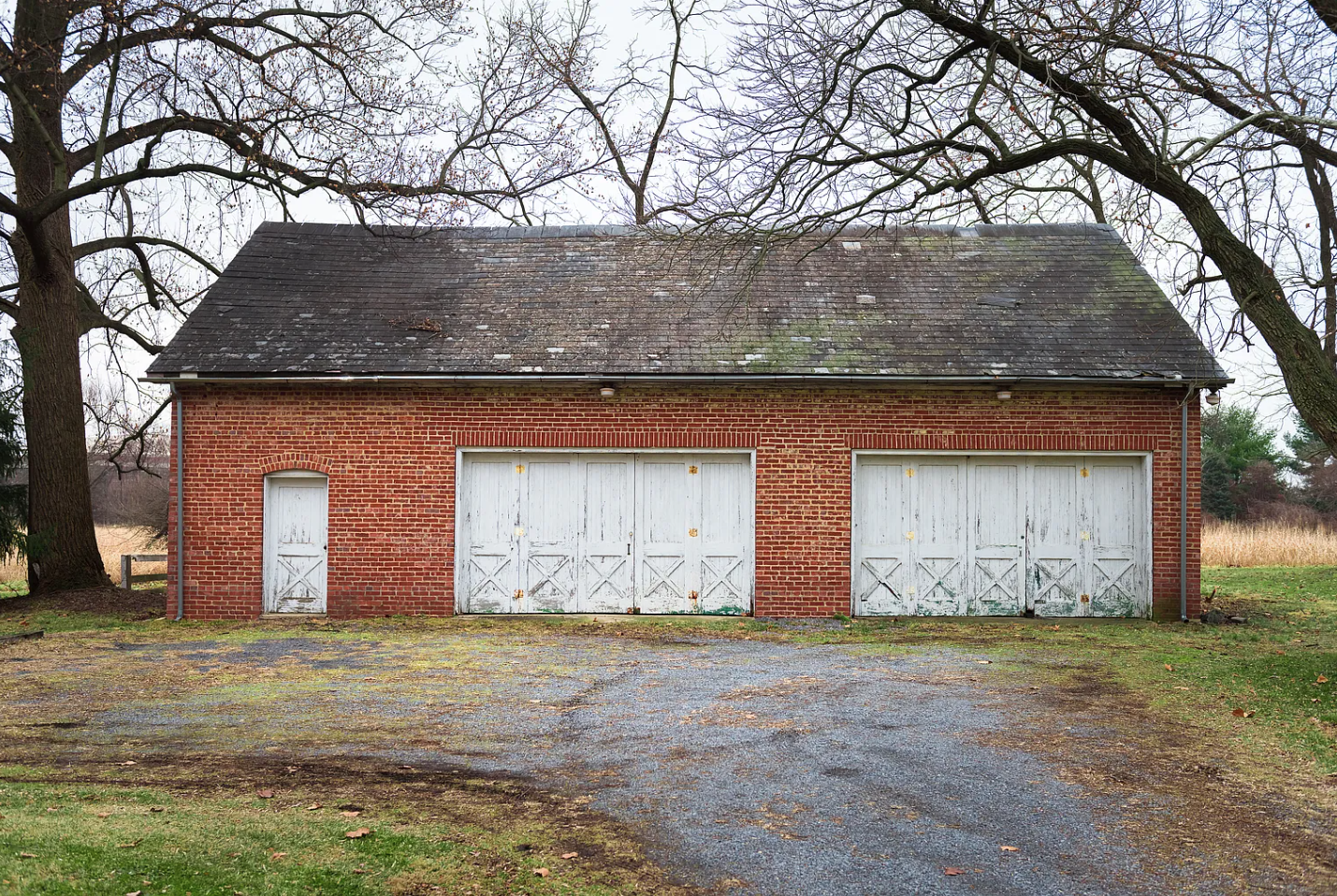
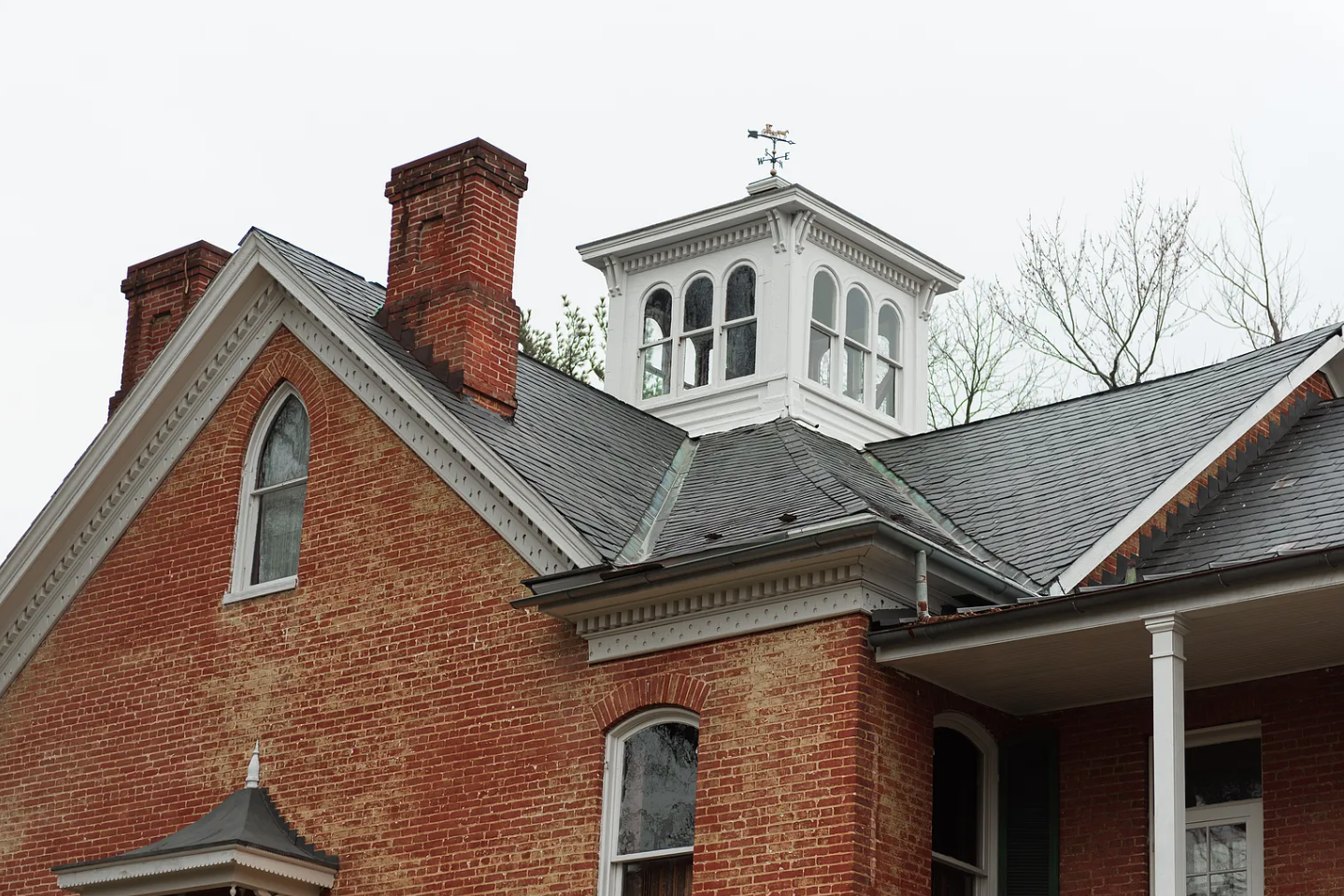
additional photos found at: Zillow, 7945 Wormans Mill Road
Upon the renovation, the owner’s plan is to donate the property & building to a non-profit entity. The specific potential non-profit tenants are still being identified. The facility is tentatively slated to open late 2024 or early 2025.
127 S Carroll Street
Historic District
A project currently underway is transforming the formerly vacant 7,900 SF turn-of-the-century building shell at 127 S Carroll Street into a new community-serving arts center.
South Carroll Opportunity Fund, LLC acquired the property in March of 2021 and then began a design build process for the new Frederick Book Arts Center (FBAC) headquarters. The final product will feature classrooms, display space, a first-class darkroom and administrative offices.
The new facility will expand Frederick Book Art’s capacity by 85%. The additional area will enable the non-profit to broaden its community outreach programs, upgrade its displays, provide workspace and tools for artists, and create a new public event venue.
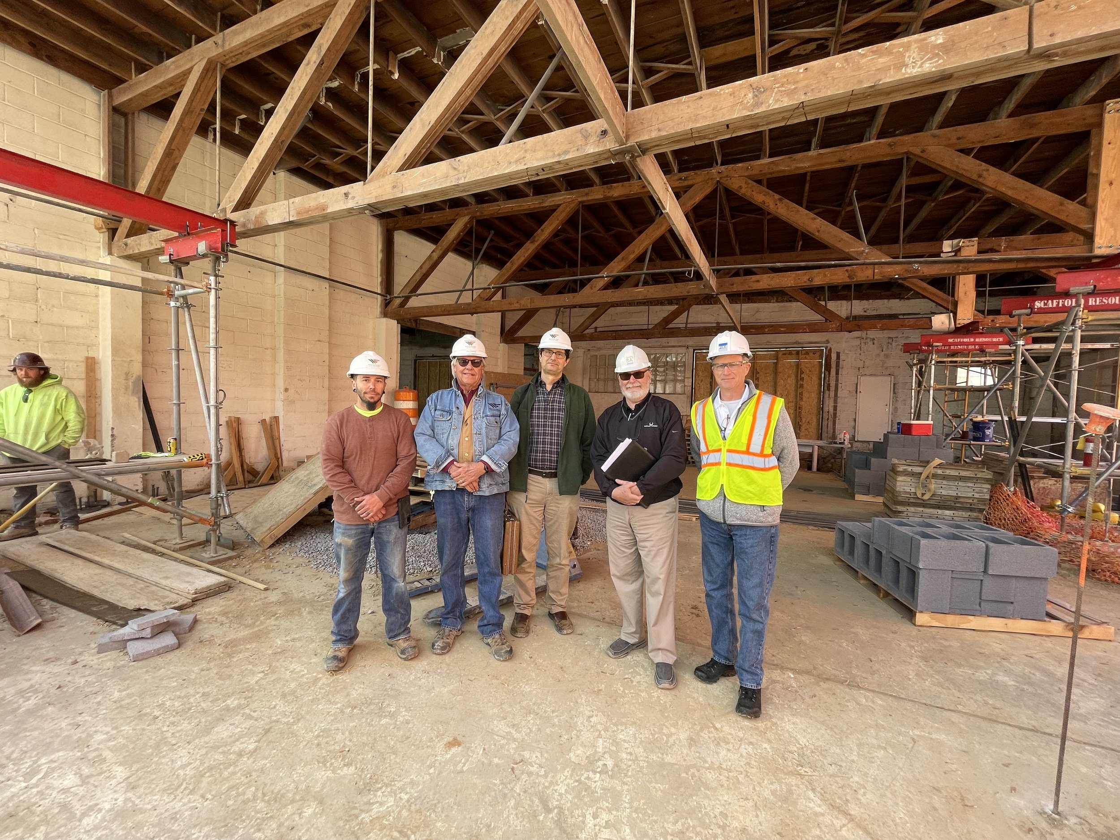
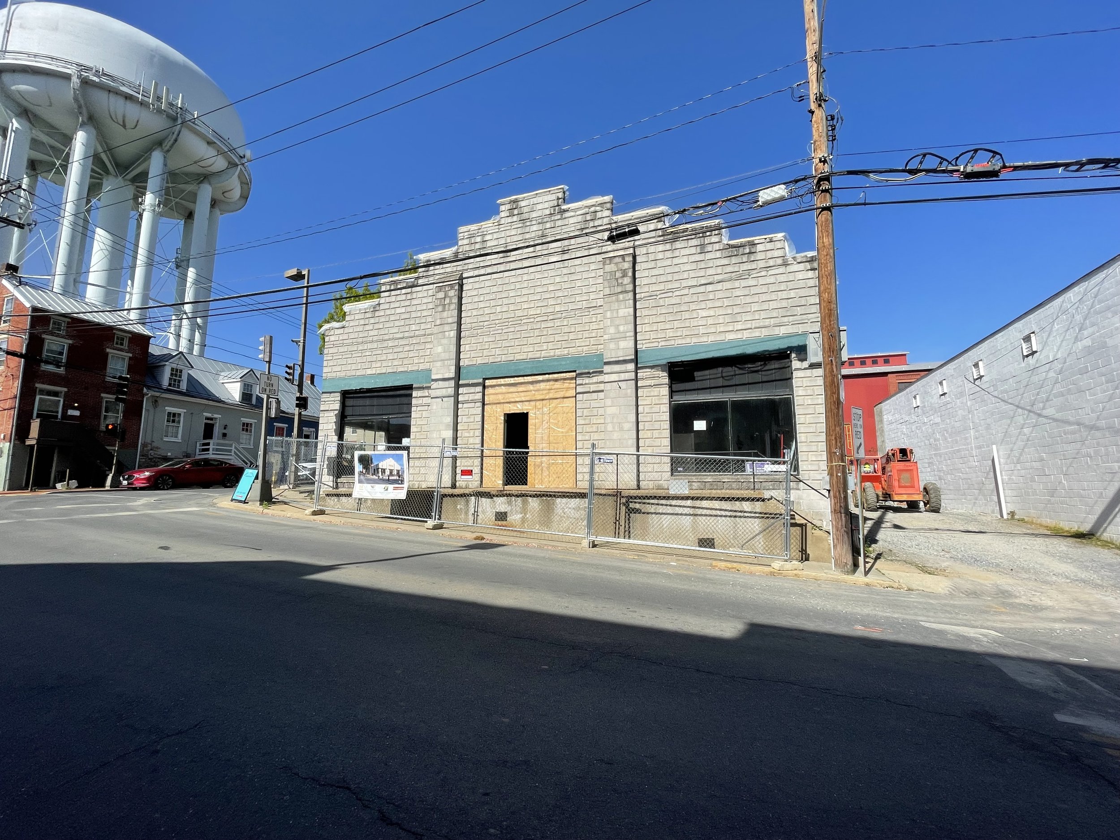
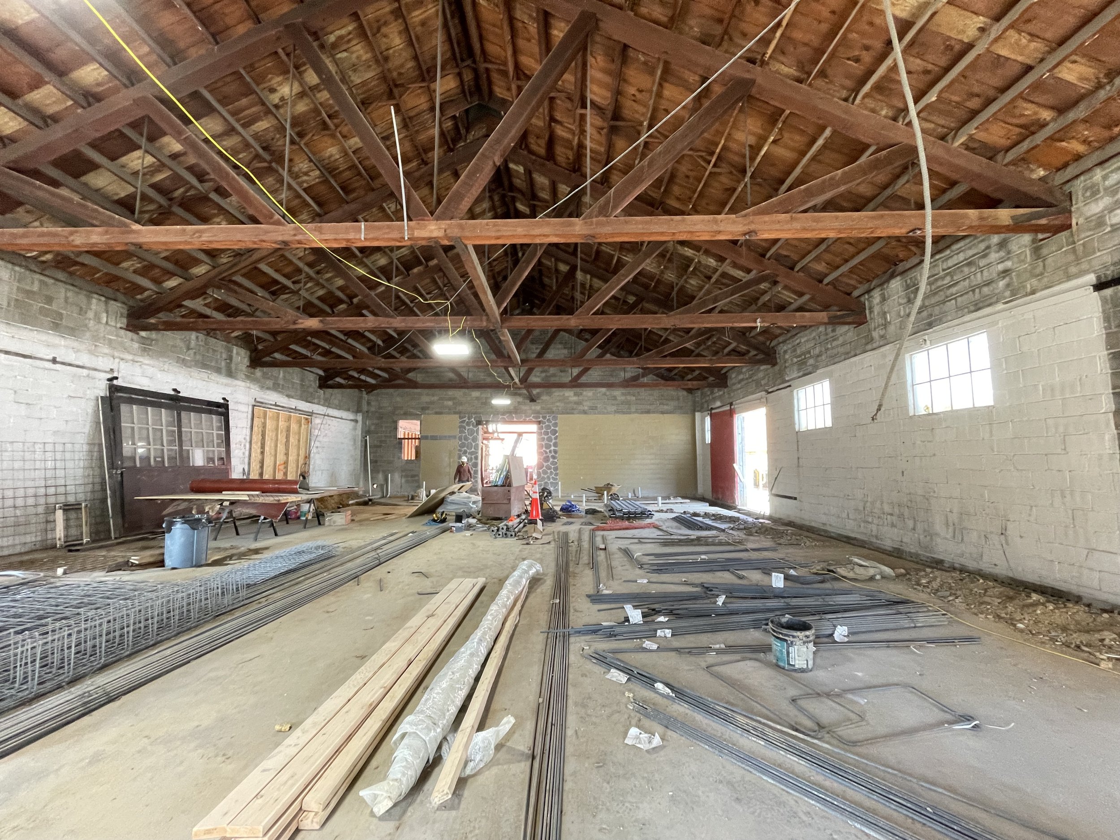
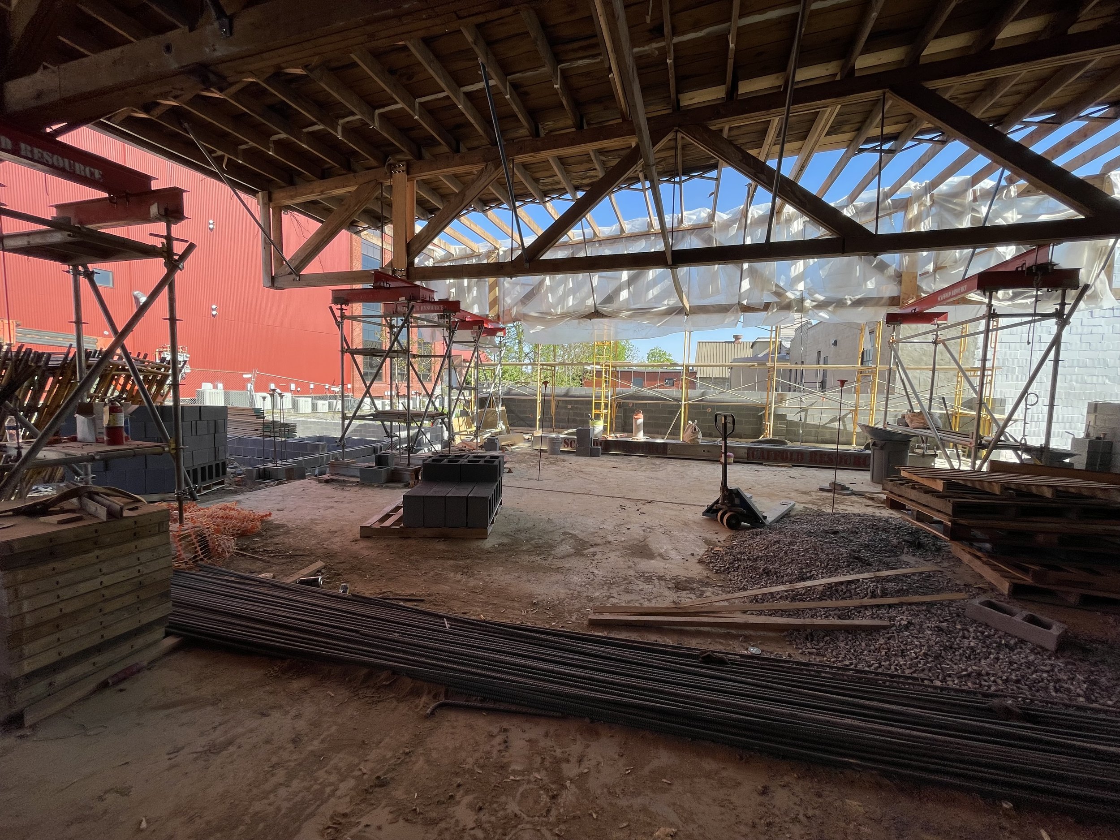
While maintaining the original exterior historic character of the structure, the newly installed mechanical and plumbing systems will allow the building to meet current energy efficiency and water conservation standards upon completion. Energy efficiency will be enhanced by fully insulating the walls and installation of new roofing. The building’s access, egress and restrooms will also be brought into ADA compliance.
The project team is currently on track to deliver the final product later this year (2023). The expanded capabilities and accessibility of the building will broaden Frederick Book Art’s appeal to the community and add to the vibrancy of The City of Frederick’s growing Arts District.
Do you have an adaptive reuse or revitalization project planned within The City of Frederick? Contact our Department of Economic Development for resources and assistance at business@cityoffrederickmd.gov.


